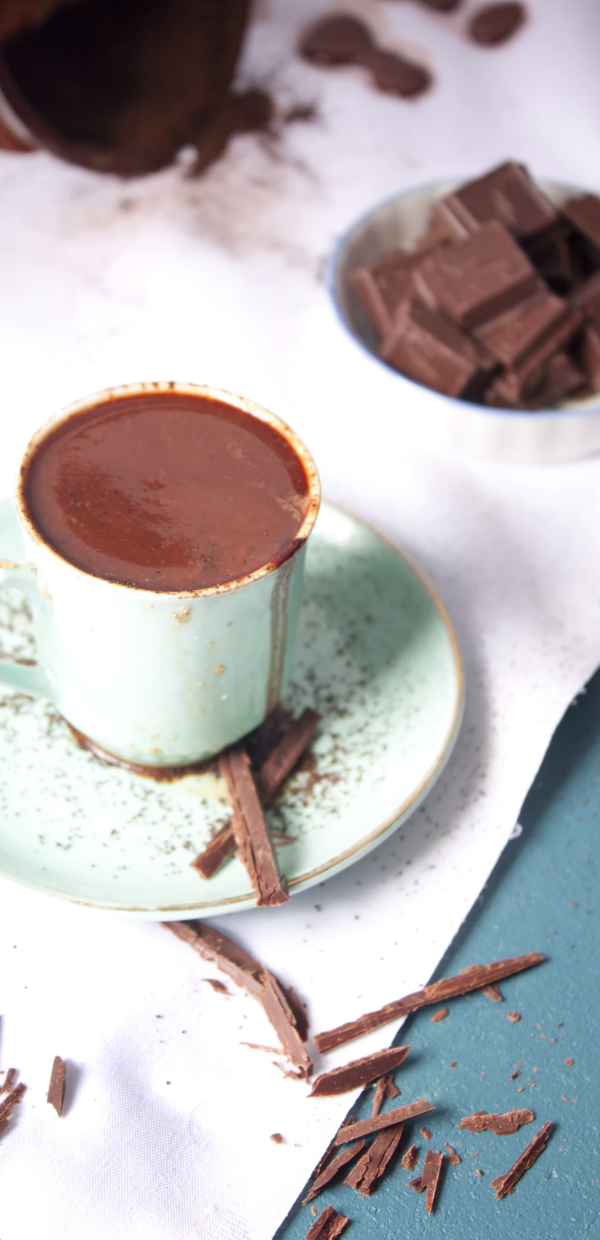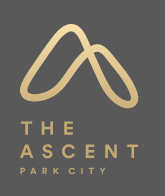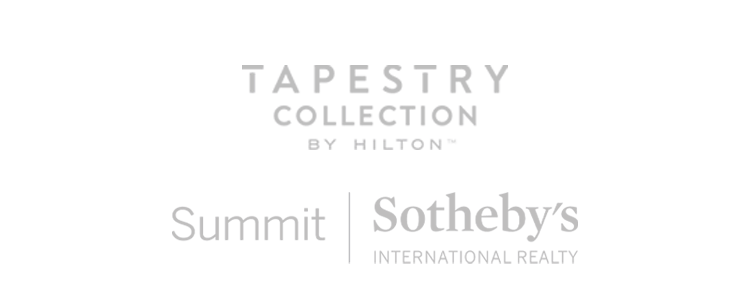Mindful Modern Design
Mindful Modern Design

Whether it’s being featured in Architectural Digest, designing amazing living spaces for the rich and famous in Los Angeles or getting her hands dirty renovating her own cabin in Michigan, Sarah Sherman Samuel makes a point to set mindfulness as the foundation for everything she does.
Colors and Patterns
Sarah’s career is a designer’s dream—starting with a fine arts degree, moving onto advertising design and eventually into product design for surface goods, Sarah’s work ultimately got picked up by Target. During her time specializing in pattern-based artwork she refined her personal aesthetic and launched her blog and own line of products. Since then, demand for Sarah’s interior design expertise has kept her fully-booked with major projects. From Mandy Moore’s dreamy 1950s home to luxury resorts (more on that in a minute) Sarah transforms lifestyle experiences with her unique approach.
“Colors and patterns are the building blocks to mindful design,” says Sarah as we sit down for tea on Main Street in Park City, Utah. Sarah’s designs pay special attention to surfaces, spatial relationships and social settings. “Connection is the key.”
The Project
Her most recent project, a luxury destination hotel, The Ascent Park City, on the world-famous ski slopes of the Wasatch Mountains in Utah is the pinnacle of Sarah’s Mindful Modern design.
“Everything about this amazing space is focused on personal elevation—including physical, emotional and intellectual elevation. And probably the most important part of this elevation concept has been supporting more intimate relationships with nature, loved ones and self,” Sarah says. The textures, patterns, artwork and living spaces exude the concept of elevation.
And from what we’ve seen so far, this project is shaping up to be one of the biggest wins in Sarah’s career. Everything from the sweeping cantilevered rooftop to the interwoven diamond tilework speaks to the discerning owners that will purchase the residences in the hotel.
“Unlike other mountain properties that are entirely focused on either consumerism or a throwback to rustic mountain living, my design at The Ascent Park City gives visitors an opportunity to look introspectively and enjoy the glow of living with purpose.”
“We wanted visitors to come, experience and return home more uplifted, rejuvenated than when they left.”
Lighting
The lighting plan in Sarah’s design focused largely on natural light with accents from some of her go-to lighting vendors. Many rooms feature floor-to-ceiling windows with sweeping views of mountains, valleys or resort features like the pool or golf course. Each room features the latest designs in chandeliers and sconces from the likes of Brera and Kokoro.
Textures
The variety of textures in the Mindful Modern approach illustrates how a focus on rough-earthy stone and board-formed concrete can mix with brass fixtures and flat gloss tile. Additionally, “wood slats, hardware and engineered hardwood floors help warm the stark coldness in concrete and tile, and together you create this sort-of balance that’s really welcoming, really inviting,” says Sarah.
Living
Living spaces are also designed with connection in mind. Each residence has outdoor living spaces that transition into warm and protected indoor spaces with fireplaces and built-in sofas. “By including both indoors and outdoors into each residence we’ve made it easier for people to connect with each other. They can gather in kitchens for an in-suite cooked meal or relax with a glass of wine on big cushions by the fireplace or out on the deck,” says Sarah.
“We wanted to avoid wasted space at all costs. Most consumerism-focused resorts make rooms too expansive. There isn’t anything cozy about them when you do that. We wanted intimacy and connection to be completely built-into the experience.”
This isn’t just about saving space. The Ascent residences are plenty big, but like all good design, utility is everywhere you look. Each residence includes a full kitchen, bedroom suite and sitting areas indoors and out. Each can also sleep at least four people comfortably. “Again, gathering is really important. Unlike a regular hotel room where you normally only see one or two people spending the night, we needed to create an environment where you can come with family and enjoy a week or two being uplifted together.”
The New Standard
The Mindful Modern design at The Ascent Park City stands out from the rustic lodges of the past or the glided mountain properties of the present and sets the bar for something more appropriate, something more meaningful and sustainable and we applaud Sarah Sherman Samuel for creating it.

With its complex taste experience, sustainable farming and global sourcing techniques, artisan chocolate is becoming one of the most fascinating trends in the culinary world today. And unbeknownst to most, Utah is at the center of the movement. Within a 45 minute drive of Salt Lake City, Utah touts no less than eight bean-to-bar chocolatiers who source directly from artisanal farms and craft amazingly unique taste experiences.




